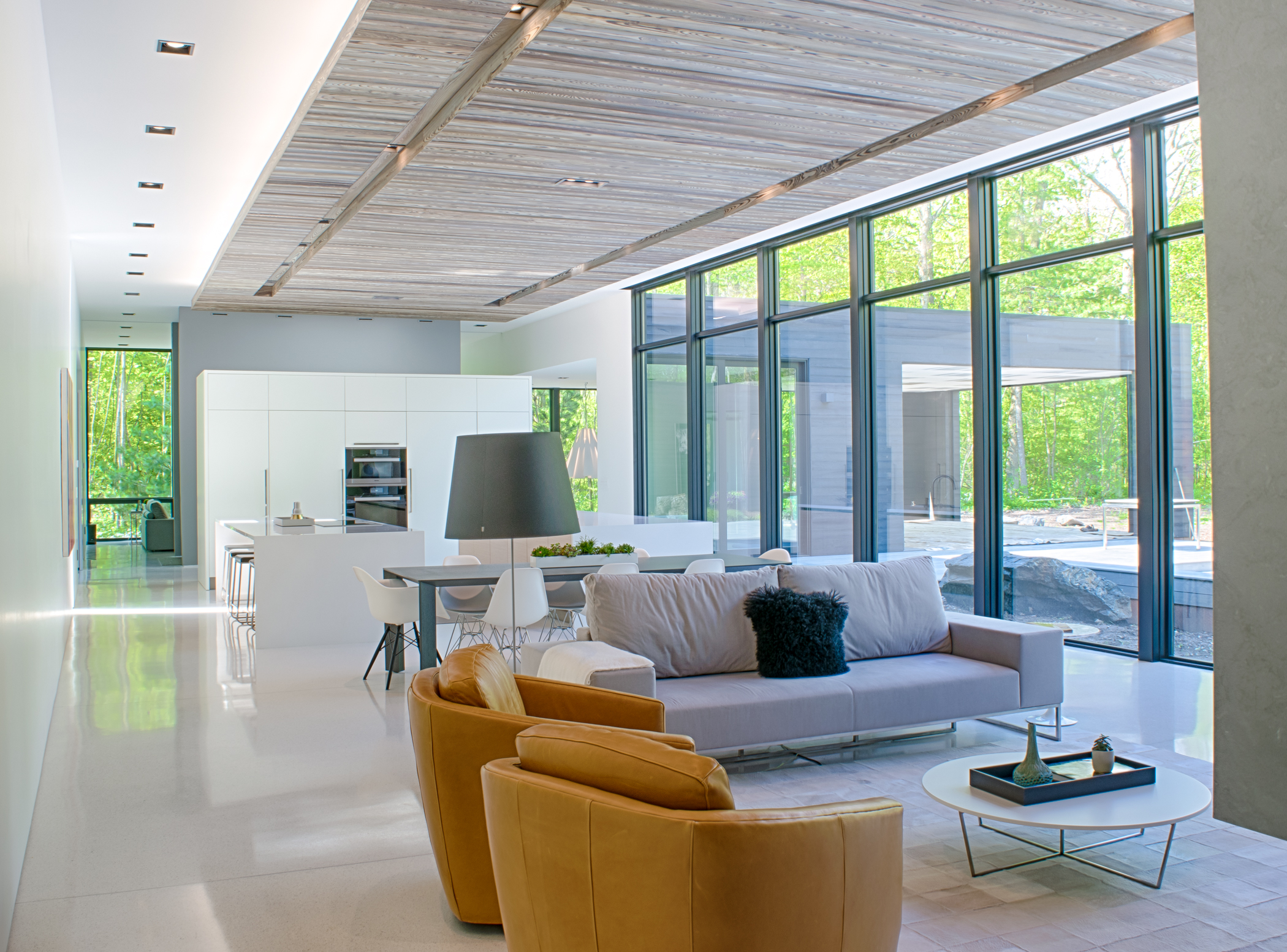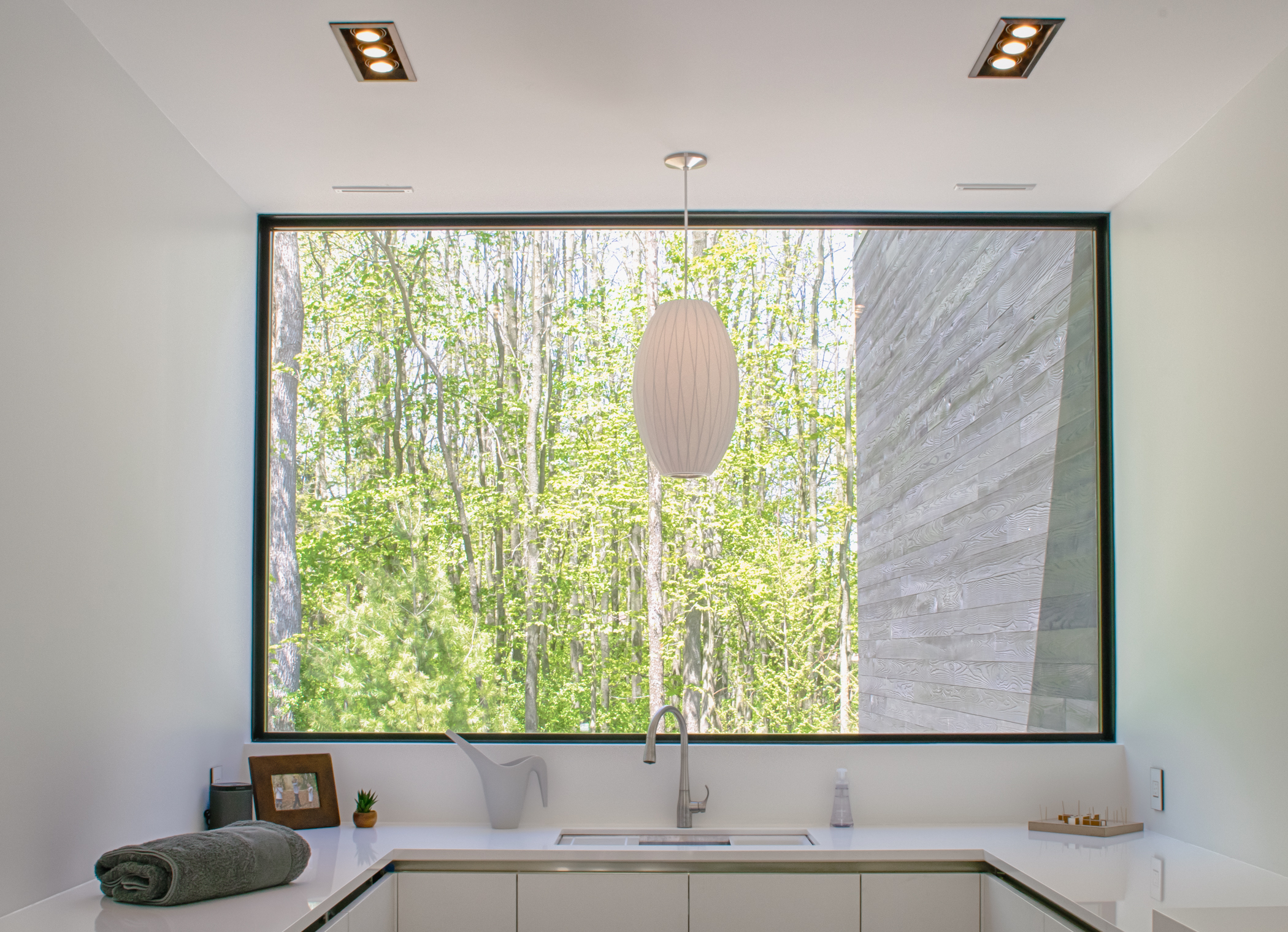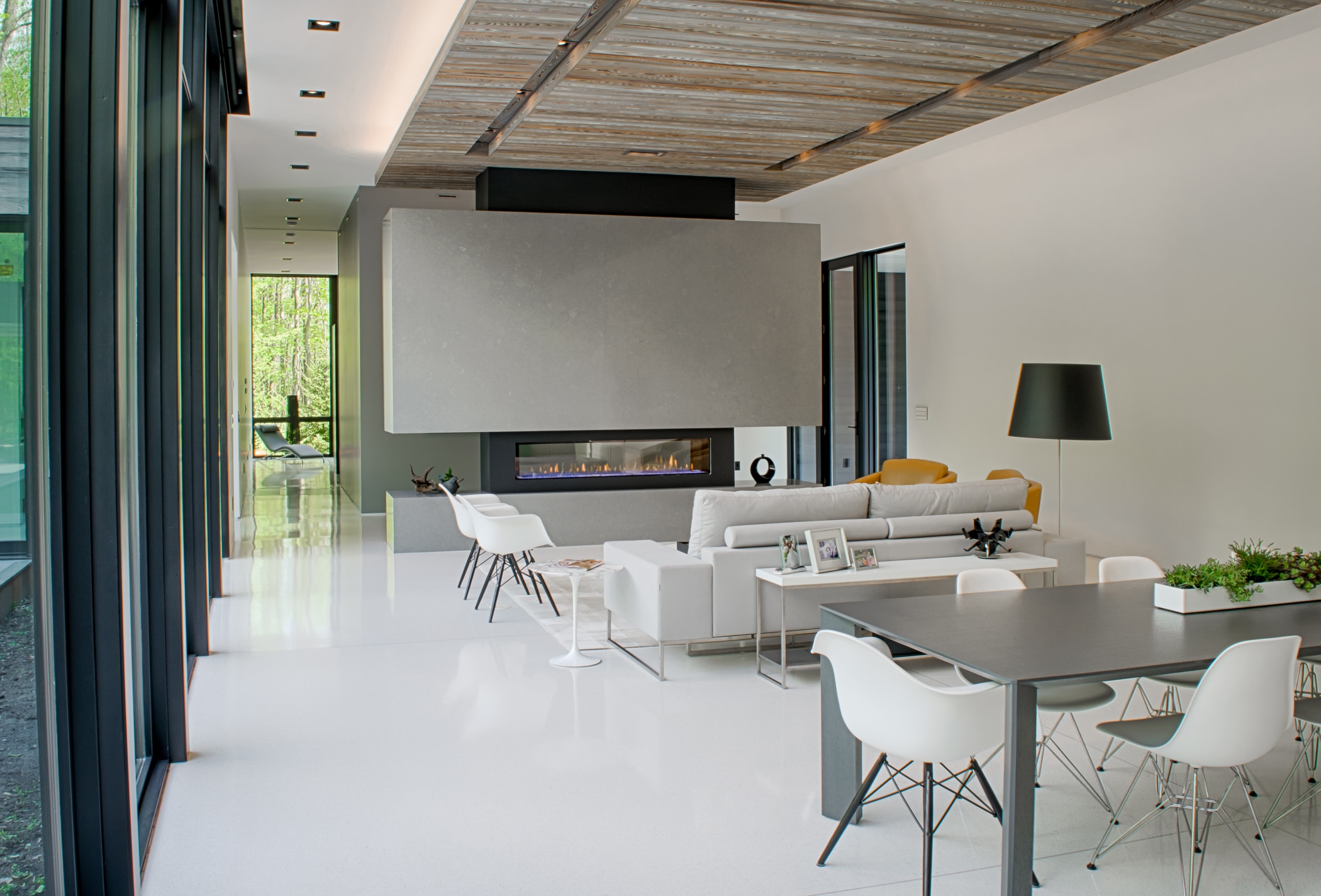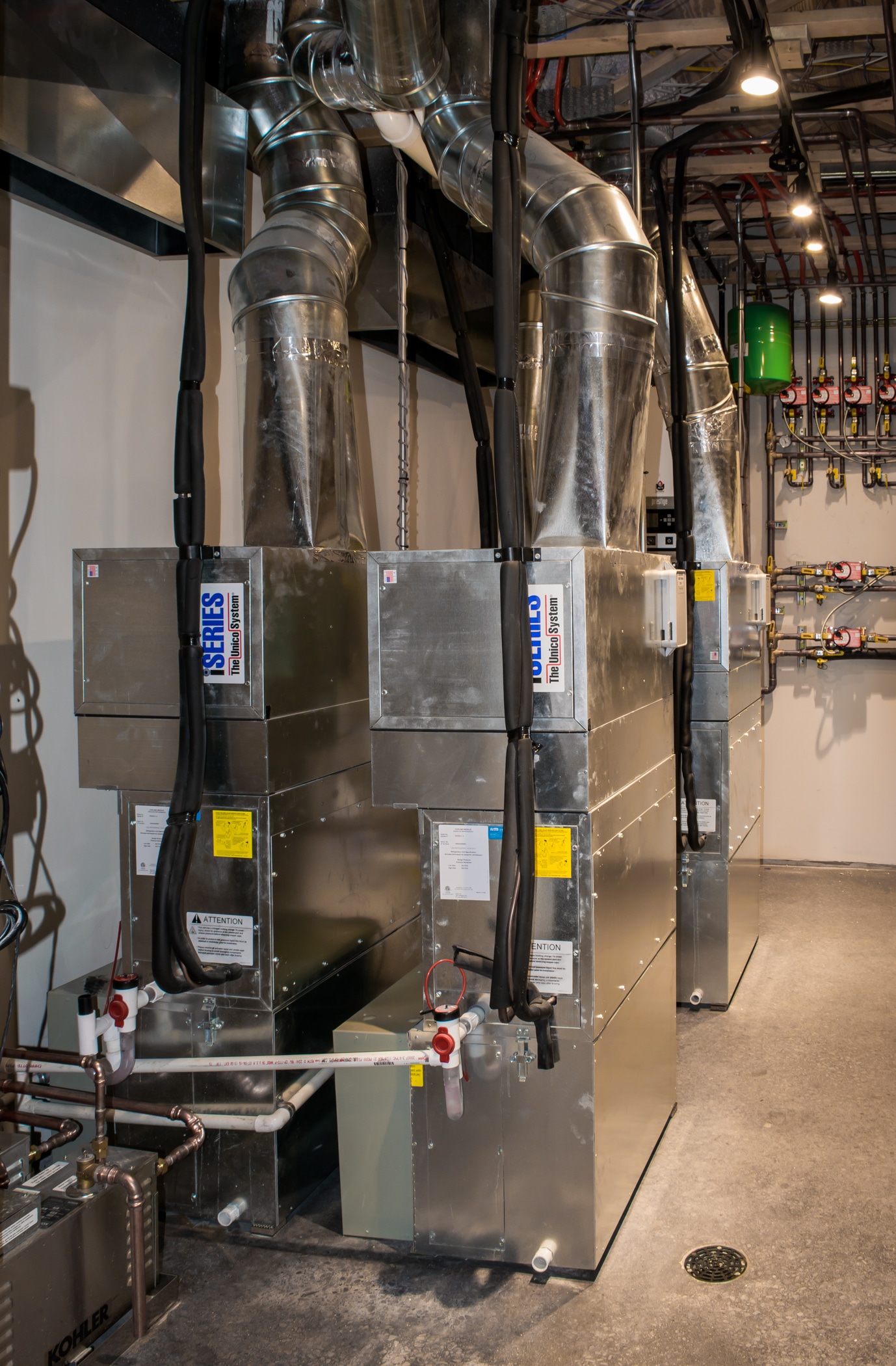Have you ever dreamt about a secluded but stately home where you can make your escape to after a hectic week of work and life? Well, you’re not alone. In fact, far from civilization, but also a far cry from your grandparents cabin, exists a home designed for efficiency, hosting lavish events, or simple family living among nature. Over the course of 2017, A to Z Sales & Marketing began working together with manufacturers, contractors, and homeowners to accomplish a truly unique and extraordinary home built in the woods of Wisconsin. This process of collaboration and working with the best manufacturers and latest technology is what makes A to Z specialize in comfort solutions.
By Jeremy Allfrey & Mike Graham

Listen to a short podcast where Mike Graham talks about The Woodland House’s unique comfort challenges.
Mike Graham, VP of A to Z Sales & Marketing, worked closely with Dave and Jamie VanDixhorn on helping them build their dream home, The Woodland House. A house where you are just comfortable year round, so immersed in comfort that any occupant is unable able to tell where the hot or cold air is coming from.
The Van Dixhorns were given a unique opportunity to design and build their own home in a secluded part of the Wisconsin woods, a sharp juxtaposition to the busy and claustrophobic downtown Chicago environment they were accustomed to.
They decided to hire Milwaukee based Burns Architecture who focus on highly crafted, yet sustainable designs with a focus on the homeowner’s vision. After selecting this firm, they reached out to Unico to handle the HVAC challenges that the architecture would face. The final product: a two-story home with 6 bedrooms, 8 bathrooms, and Marvin floor-to-ceiling windows that create an impressive open space design. Inspired by Frank lloyd wright, the Woodland House works in harmony with its natural surroundings with retractable screens and environmentally responsible materials.
The tall ceilings and windows meant that keeping indoor air at the perfect comfort level would be a great challenge as the tall glass makes for high solar gain. Solar gain refers to an increase in thermal energy of a space as it absorbs sunlight. Absorbing the short-wave infrared components increases temperature and once converted to long-wave infrared it is unable to escape back through the windows creating a greenhouse effect. In buildings this can lead to overheating within a space, but also can be used as a passive heating strategy to keep the heating system from overworking.


The VanDixhorns didnt want the architecture to be influenced by the HVAC so rather than limit the design, they went with the small duct system Unico produces. Tucked away behind the architectural effects are the bespoke outlets that are connected to four 3-ton Unico Systems that handle humidifying and purifying the incoming air while also satisfying the heating and cooling loads. One of Unico’s strength is small duct design which can fit into historic or modern homes that don’t have the dedicated ventilation space a traditional home may have.
While it may be small duct, it packs a big punch. Designed as a high pressure system that pumps air out at a high velocity of 1000 ft per minute, the system blends air so that floor to ceiling and wall to wall the temperature is so consistent that there is only 1 degree of variable difference. Conventional air leaves hot and cold spots in large spaces and would leave you cold near the glass in the winter. The Unico System accomplishes more by bringing outside air in and tempers it through an energy exchange, crossing paths with exhaust air from the house making for a more efficient way to transfer energy that would otherwise be wasted. The system is also able to accommodate four separate zones simultaneously and ties into the the hydronic radiant floor heating system, which is the main source of heat for the home. On cool spring and fall days when instant heat is needed, The Unico System provides supplemental heat so not to waste energy.

One of A to Z’s strengths as a comfort solution specialist is its long history of working closely with not only the manufacturers we represent, but also with the building process to make sure installation goes smoothly and done right the first time. With over 70 years in HVAC we listen to our customer’s needs and share from our experience of what works well. When it came to the VanDixhorns, it was all about their vision and from there a collaborative approach was developed in order to help with their custom fit home. David VanDixhorn acted as the general contractor for this project and oversaw much of the construction and installation while part of A to Z’s role then became helping train HVAC contractors with best practices so that the installation would be done correctly.
Comfort, aesthetic, and efficiency were the priorities when it came to The Woodland House and by working with everyone involved, none of these had to be compromised. Sleek, open design that brings together nature and lifestyle, able to host friends and large events, locally sourced supplies and business; all nestled within the woods of Wisconsin creating what we all want, perfect comfort. We’ve proven that HVAC can enable modern architecture to flourish while at the same time be highly efficient and that indoor comfort should always be top priority. So if you are ever looking to make your dream of better living indoors a reality, we would be more than happy to work with you on any comfort solution.